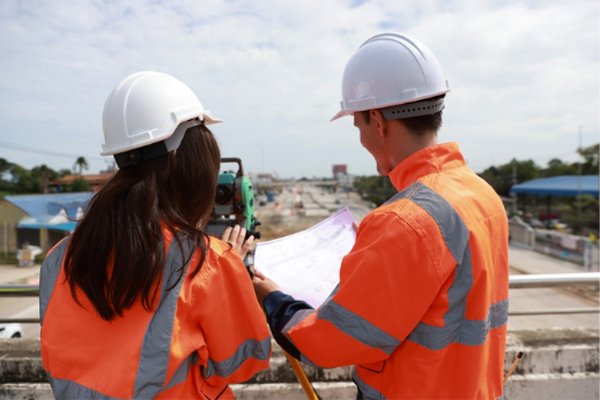Master Planning Support Survey

Static master data! Master plans for any city, project, or commercials are to be derived from analyzing the geographical, topographical, terrain, flood, celestial, transport routes, boundary, and non-spatial data. RVS Land Surveyors render a cost-effective solution for analyzing the various mapping data and suggest the best options for master planning that lead to a fool-proof system. The credential master planner!

Introduction to Master Planning Support Survey
A Master Planning Support Survey is an essential component in the early stages of large-scale land development. It provides accurate and comprehensive ground-level data that forms the basis for preparing master plans for townships, industrial parks, institutions, SEZs, and urban expansion projects. This survey helps developers and planners understand the site's existing features, allowing for informed design and zoning decisions. At RVS Land Surveyors, we provide this service with high precision, using a combination of modern instruments and professional expertise.
Purpose of the Survey
The primary goal of a Master Planning Support Survey is to offer a complete understanding of the site’s physical, topographic, and infrastructural elements. Planners rely on this data to decide where to position roads, utilities, green zones, residential clusters, commercial areas, and public amenities. Without this ground-level information, a master plan may overlook terrain challenges, drainage paths, or existing structures—leading to costly modifications later. This survey ensures the development is sustainable, practical, and aligned with the natural terrain and site constraints.


Where It is Used
Master Planning Support Surveys are typically used in:
- Township layout projects for private and public developers
- Smart city and urban infrastructure planning
- Industrial estate and factory zone layouts
- Government housing board projects
- University, hospital, or institutional campus planning
These surveys are conducted before any design or development begins and are often required as part of the planning approval process.
Deliverables
After the survey, we provide a complete data package to our clients, which includes:
- Base map of the entire project area with ground features
- Topographic drawing showing contours and spot levels
- Feature map highlighting natural and man-made site elements
- Proposed zoning overlays (if required)
- CAD files, GIS layers, and PDF outputs for easy design integration
These deliverables become the foundation for all future planning and approvals related to the site.


Benefits of Master Planning Support Survey
The key benefit of this survey is clarity. When a project is planned based on accurate site data, it prevents major problems during implementation. Drainage is aligned with slope, roads avoid low-lying areas, and utility lines are positioned efficiently. This reduces design errors, rework, and construction delays. It also improves the chances of faster plan approval by development authorities, as the design reflects true site conditions. Additionally, having this survey done early allows stakeholders to identify challenges like encroachments, access limitations, or environmental restrictions.
Frequently Asked Questions – Master Planning Support Survey
What is a Master Planning Support Survey?
A Master Planning Support Survey is a detailed survey conducted to gather essential land information before preparing large-scale development plans. It includes mapping of natural features, existing structures, elevation levels, and land use patterns to support master planning for townships, industrial zones, institutions, or infrastructure projects.
Who needs a Master Planning Support Survey?
This survey is typically required by urban planners, architects, real estate developers, government planning bodies, industrial park consultants, and infrastructure companies. Anyone involved in designing or executing a large-scale development project benefits from this survey.
When should the survey be conducted?
The survey should be conducted in the initial stage of a project—before the master plan is prepared. It ensures that all planning decisions are based on real ground conditions, which helps avoid costly changes during or after construction.
What is the final output provided to the client?
After the survey, clients receive:
- A base map of the project site
- Topographic drawings with contours and spot levels
- Feature maps showing natural and man-made structures
- CAD/GIS files for planning integration
- A detailed survey report with observations
Is this survey required for government approvals?
Yes, in many projects, development authorities or planning bodies require verified site data to approve the master plan. Submitting accurate survey results can speed up the approval process and reduce the chance of rejection.
