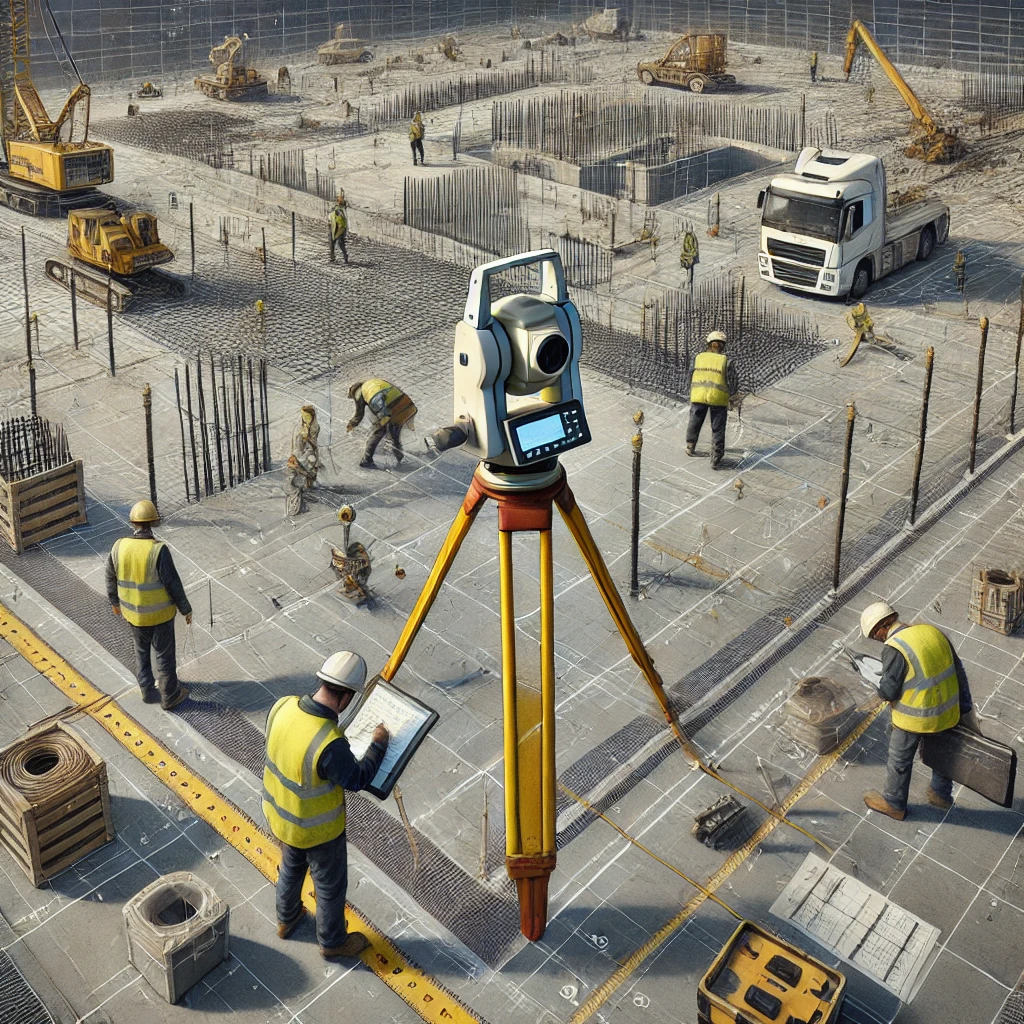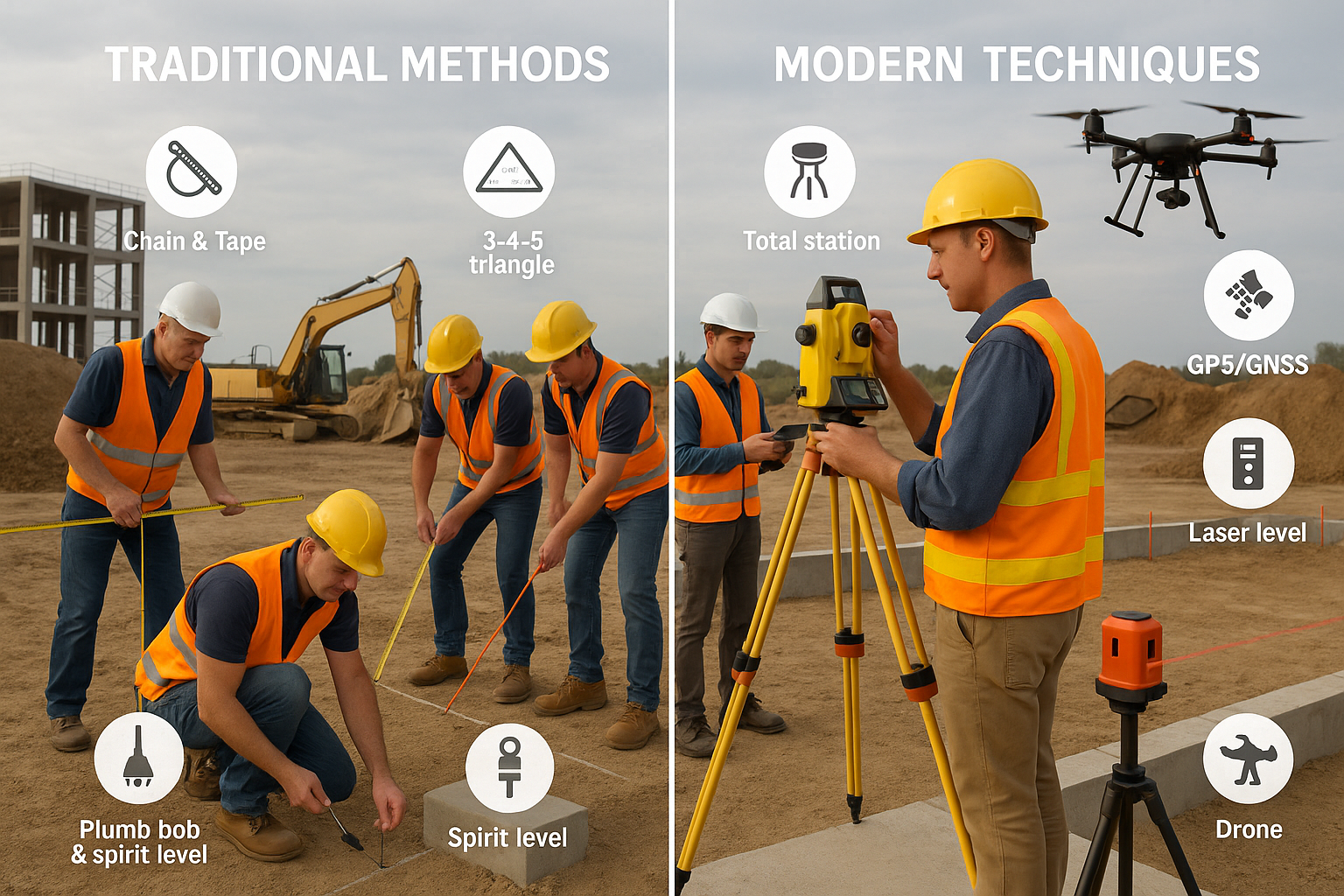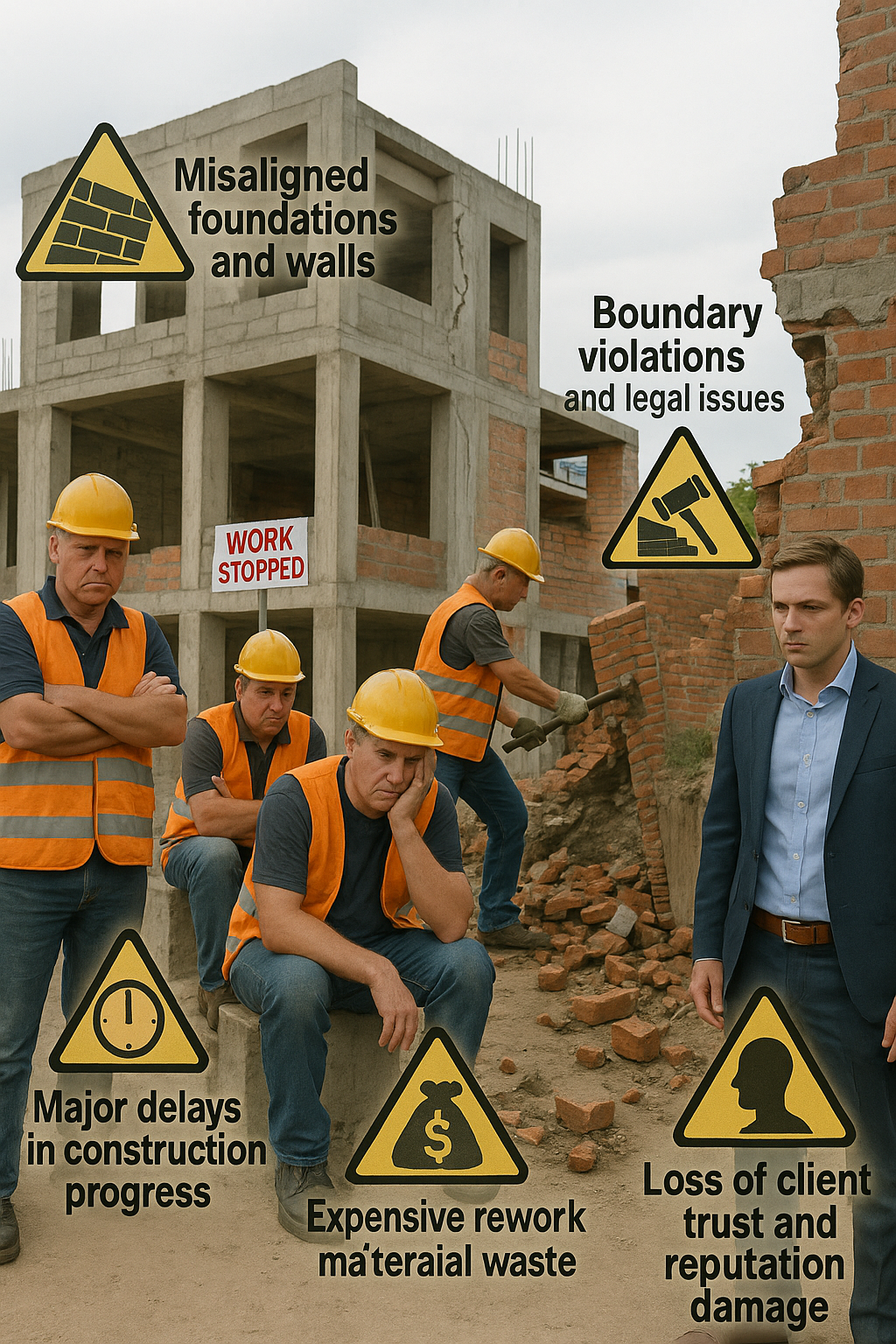Introduction:
In construction, accuracy is everything, and it all begins with construction setting out survey or simply called site setting out survey. People in local use to call with different name like construction marking, column marking, building marking, footing marking etc. this critical process involves transferring architectural and engineering plans onto the physical construction site with precision. Whether marking foundation lines or utility placements, setting out survey ensures everything is aligned to the approved building layout. This first step is essential to avoid construction errors, delays, and boundary disputes. Whether you’re building a house, commercial structure, or large infrastructure, proper setting out survey lays the foundation for a safe, cost-effective, and successful project.
What is Construction Setting out survey?
Construction setting out , also known as site setting out or building layout, is the process of accurately transferring the design and dimensions of a structure from architectural or engineering plans onto the actual construction site.
This involves:
- Marking the exact positions of structural elements like foundations, columns, walls, and utility lines on the ground.
- Using control points, elevation levels, and grid lines to ensure everything is built in the right location, at the correct height, and within the legal boundaries of the property.
Think of construction setting out survey as the first physical step in turning a blueprint into a building. It provides the essential guidelines for all construction activities that follow.
Example:
If a house is designed to be 10 meters from the road and 5 meters from the boundary wall, the construction setting out will involve measuring and marking those exact distances on the plot to position the foundation accordingly.

Key to a Successful Building Process:
A successful building project doesn’t happen by accident—it’s the result of meticulous planning, clear communication, and disciplined execution. Whether you’re constructing a residential home, a commercial complex, or major infrastructure, several key factors must align to ensure everything goes smoothly from foundation to finish.
1. Accurate Setting out Survey
The foundation of any successful construction project lies in accurate setting out. As the saying goes, “If it’s not in the right place, nothing else matters.” Site setting out ensures that the structure is built precisely according to the design, preventing costly errors related to boundaries, alignment, and layout. Even a small misalignment can lead to long-term structural and legal complications.
2. Thorough Planning and Design
Comprehensive planning involves not just the architectural layout but also structural and MEP (Mechanical, Electrical, and Plumbing) considerations. A well-thought-out design addresses aesthetics, functionality, sustainability, and safety. Without this phase, the project risks inefficiencies, rework, and mismatches between vision and execution.
3. Clear Budget and Financial Control
A realistic and well-monitored budget is essential. It should account for material costs, labor, equipment, permits, and contingencies. Regular tracking of expenditures helps in avoiding budget overruns and ensures that the project does not stall due to funding gaps.
4. Legal Approvals and Permits
No project should begin without securing the necessary legal approvals. This includes zoning permissions, environmental clearances, and adherence to local building codes. Failure to comply can lead to fines, stop-work orders, or even demolition of unauthorized structures.
5. Qualified Team and Supervision
The expertise of your contractors, engineers, and on-site supervisors directly influences project quality. A competent team ensures that the construction adheres to the plans, and regular site inspections help in maintaining quality standards and resolving issues early.
6. Efficient Project Management
Timely execution is possible only with strong project management. Using tools like Gantt charts, scheduling software, or project management platforms helps in tracking milestones and ensuring coordination between all stakeholders. Delays and miscommunication can be significantly reduced through proper planning and oversight.
7. Quality Materials and Workmanship
Using certified, high-quality materials contributes to the durability and safety of the building. Equally important is the quality of workmanship—well-trained professionals can prevent structural flaws, leaks, and maintenance issues down the line.
8. Effective Communication
Regular updates and transparent communication between the client, architect, engineers, and contractors keep everyone aligned. This helps avoid misunderstandings, ensures quick decision-making, and prevents scope creep or delays due to unclear instructions.

9. Safety and Compliance
Worker safety should never be compromised. Adhering to health and safety regulations reduces the risk of accidents, ensures worker morale, and prevents legal liabilities. Proper signage, personal protective equipment, and equipment maintenance are essential components of a safe site.
10. Final Inspections and Handover
Before handing over the building to the client, conduct thorough inspections to identify and fix any issues. This includes structural checks, system testing (electrical, plumbing), and ensuring that all regulatory completion certificates are obtained. A smooth handover guarantees client satisfaction and builds your reputation.
Importance of Construction Setting Out Survey:
- Accuracy: Ensures the structure is built according to design and legal boundaries, preventing misalignment and legal disputes.
- Efficiency & Cost Savings: Reduces errors, rework, and delays, ultimately saving time and money.
- Safety: Proper setting out of structural elements and utilities enhances site safety.
- Quality Control: Serves as a reference framework for quality assurance throughout construction.
- Communication: Acts as a visual guide, keeping all teams aligned on layout and dimensions.
Methods and Tools:
Various methods and tools are used in construction setout, depending on the project’s size, complexity, and precision requirements.
Traditional Methods:
- Chain and tape for measuring distances
- 3-4-5 triangle method for setting right angles
- Plumb bob and spirit level for vertical and horizontal alignment
Modern Techniques:
- Total stations combining electronic theodolites and distance measurement
- GPS/GNSS systems for satellite-based positioning on large sites
- Laser levels to maintain consistent elevations
- Drone surveying and 3D laser scanning for complex or expansive sites

Thanks to Chat GPT for the Images there are some imperfections but i think it ok it saves a lot of time…
What’s Involved in the Setting out Process?
- Site Surveying: Understanding topography, boundaries, and benchmarks
- Reference Point Establishment: Permanent markers set as control points
- Gridline Marking: Layout drawn on the ground using gridlines
- Elevation Marking: Heights and levels are marked, especially for foundations and beams
- Verification and Rechecking: Measurements confirmed for accuracy
What Happens If Setting out Survey Is Ignored or Poorly Done?
- Misaligned foundations and walls
- Boundary violations and legal issues
- Major delays in construction progress
- Structural integrity problems
- Expensive rework and material waste
- Loss of client trust and reputation damage

Conclusion:
Set the Ground Right, Build It Right
Construction setting out survey may seem like a small part of the overall project, but it’s truly the foundation of success. Without it, even the most beautiful designs and the highest-quality materials can fail.
A project well set out is a project already halfway to success.
Whether you’re a contractor, developer, or property owner, never underestimate the power of precision. Start strong—with proper setup—and you’ll build with confidence.









